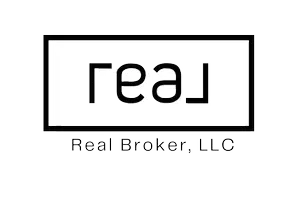$815,000
$812,500
0.3%For more information regarding the value of a property, please contact us for a free consultation.
12004 Whitehills ST Las Vegas, NV 89141
3 Beds
3 Baths
2,172 SqFt
Key Details
Sold Price $815,000
Property Type Single Family Home
Sub Type Single Family Residence
Listing Status Sold
Purchase Type For Sale
Square Footage 2,172 sqft
Price per Sqft $375
Subdivision Christophaseer Collections Ii At Southern Highland
MLS Listing ID 2323733
Sold Date 10/14/21
Style One Story
Bedrooms 3
Full Baths 2
Half Baths 1
Construction Status Resale,Very Good Condition
HOA Fees $260/mo
HOA Y/N Yes
Year Built 2005
Annual Tax Amount $3,469
Lot Size 8,276 Sqft
Acres 0.19
Property Sub-Type Single Family Residence
Property Description
Guard Gated. Gorgeous single story home with open floor plan, inside Southern Hills Golf Club Community. The gate at the charming courtyard brings you into this jewel box home. French doors inside the courtyard give access to one of the bedrooms for a separate entrance. Large master retreat with detailed french doors to the outside, fabulous custom closet. Beautiful kitchen has gorgeous granite, and built in GE Monogram appliances. Exquisite upgraded crown molding, 4 inch baseboards, white plantation shutters. Separate laundry room with sink. Epoxy garage floors.Pool sized yard!
Location
State NV
County Clark County
Zoning Single Family
Direction From I-15 & St. Rose Pkwy, West on St. Rose onto Robert Trent Jones St., R on Oakland Hills, R on Oakbrooke Hills way, R on Alpine Lilly, R on Whitehills Street.
Interior
Interior Features Bedroom on Main Level, Ceiling Fan(s), Primary Downstairs, Pot Rack, Window Treatments
Heating Central, Gas, Multiple Heating Units
Cooling Central Air, Electric, 2 Units
Flooring Carpet, Tile
Fireplaces Number 1
Fireplaces Type Gas, Living Room
Furnishings Unfurnished
Fireplace Yes
Window Features Blinds,Plantation Shutters,Window Treatments
Appliance Built-In Gas Oven, Convection Oven, Double Oven, Dryer, Disposal, Gas Water Heater, Microwave, Refrigerator, Water Softener Owned, Warming Drawer, Water Purifier, Wine Refrigerator, Washer
Laundry Gas Dryer Hookup, Main Level, Laundry Room
Exterior
Exterior Feature Barbecue, Dog Run, Patio, Private Yard, Sprinkler/Irrigation
Parking Features Attached, Epoxy Flooring, Garage, Garage Door Opener, Inside Entrance, Private
Garage Spaces 2.0
Fence Block, Back Yard
Utilities Available Cable Available, Underground Utilities
Amenities Available Dog Park, Gated, Guard
View Y/N No
Water Access Desc Public
View None
Roof Type Tile
Street Surface Paved
Porch Patio
Garage Yes
Private Pool No
Building
Lot Description Drip Irrigation/Bubblers, Desert Landscaping, Fruit Trees, Sprinklers In Rear, Sprinklers In Front, Landscaped, Rocks, < 1/4 Acre
Faces West
Story 1
Sewer Public Sewer
Water Public
Construction Status Resale,Very Good Condition
Schools
Elementary Schools Stuckey, Evelyn, Stuckey, Evelyn
Middle Schools Tarkanian
High Schools Desert Oasis
Others
HOA Name Southern Highlands
HOA Fee Include Maintenance Grounds,Security
Senior Community No
Tax ID 191-05-417-023
Security Features Prewired,Gated Community
Acceptable Financing Cash, Conventional, VA Loan
Listing Terms Cash, Conventional, VA Loan
Financing Conventional
Read Less
Want to know what your home might be worth? Contact us for a FREE valuation!

Our team is ready to help you sell your home for the highest possible price ASAP

Copyright 2025 of the Las Vegas REALTORS®. All rights reserved.
Bought with Doug W Thompson Urban Nest Realty





