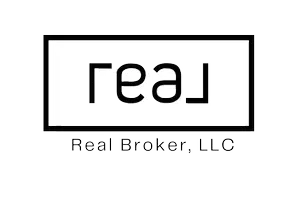$650,000
$649,000
0.2%For more information regarding the value of a property, please contact us for a free consultation.
10374 Nostalgia CIR Las Vegas, NV 89135
3 Beds
3 Baths
2,570 SqFt
Key Details
Sold Price $650,000
Property Type Single Family Home
Sub Type Single Family Residence
Listing Status Sold
Purchase Type For Sale
Square Footage 2,570 sqft
Price per Sqft $252
Subdivision Springfield At Summerlin
MLS Listing ID 2417229
Sold Date 11/23/22
Style Two Story
Bedrooms 3
Full Baths 2
Half Baths 1
Construction Status Good Condition,Resale
HOA Fees $55/mo
HOA Y/N Yes
Year Built 2001
Annual Tax Amount $3,764
Lot Size 6,098 Sqft
Acres 0.14
Property Sub-Type Single Family Residence
Property Description
Price Correction , Reduced $76,000.00 Amazing two-story home with pool and spa nestled in the heart of all of the action in the Village of "Summerlin Centre". 2579 Sq. Ft. 2 story great room with stacked stone fireplace, wood floors, tons of windows and large sliding glass to back yard. Lots of natural light. Primary bedroom on main floor, large primary bath and walk-in closet. Office/den located downstairs as well. Kitchen with island is opened to the two story great room. Upstairs has an Office/Desk niche area, a large loft and 2 additional bedrooms. Stone accents in the front entryway. Backyard features a covered patio, pool, and spa, mature landscaping. Newer A/C unit replaced approx. 2018 and Pool Pump replaced in 2020. Great location with top-rated schools (public and private), near Downtown Summerlin featuring numerous restaurants, shopping, baseball park, City National Arena, parks, Red Rock Canyon National Conservation Area, hiking plus so much more.
Location
State NV
County Clark
Zoning Single Family
Direction From Charleston & Town Center, E. on Charleston to Indigo, Right on Indigo, Left on Sandstone Bluff, Right on Homestretch, Right on Shady Elm, Left on Nostalgia
Interior
Interior Features Bedroom on Main Level, Ceiling Fan(s), Handicap Access, Primary Downstairs, Window Treatments
Heating Central, Gas, Multiple Heating Units
Cooling Central Air, Electric, 2 Units
Flooring Carpet, Ceramic Tile, Laminate, Tile
Fireplaces Number 1
Fireplaces Type Gas, Glass Doors, Great Room
Furnishings Unfurnished
Fireplace Yes
Window Features Double Pane Windows,Window Treatments
Appliance Dishwasher, Disposal, Gas Range, Gas Water Heater, Microwave, Refrigerator
Laundry Gas Dryer Hookup, Main Level
Exterior
Exterior Feature Courtyard, Patio, Private Yard, Sprinkler/Irrigation
Parking Features Attached, Garage, Garage Door Opener, Inside Entrance
Garage Spaces 2.0
Fence Block, Full
Pool In Ground, Private
Utilities Available Underground Utilities
Amenities Available Jogging Path, Park
View Y/N No
Water Access Desc Public
View None
Roof Type Tile
Porch Covered, Patio
Garage Yes
Private Pool Yes
Building
Lot Description Drip Irrigation/Bubblers, Front Yard, Sprinklers In Rear, Sprinklers In Front, Landscaped, < 1/4 Acre
Faces South
Story 2
Sewer Public Sewer
Water Public
Construction Status Good Condition,Resale
Schools
Elementary Schools Ober Dvorre & Hal, Ober Dvorre & Hal
Middle Schools Rogich Sig
High Schools Palo Verde
Others
HOA Name Summerlin South
HOA Fee Include Association Management,Maintenance Grounds
Senior Community No
Tax ID 164-01-612-025
Ownership Single Family Residential
Acceptable Financing Cash, Conventional, FHA, VA Loan
Listing Terms Cash, Conventional, FHA, VA Loan
Financing Conventional
Read Less
Want to know what your home might be worth? Contact us for a FREE valuation!

Our team is ready to help you sell your home for the highest possible price ASAP

Copyright 2025 of the Las Vegas REALTORS®. All rights reserved.
Bought with Dean D Park Go Global Realty





