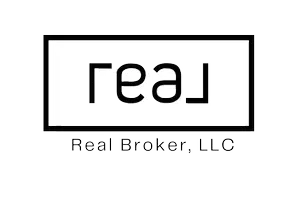$770,000
$800,000
3.8%For more information regarding the value of a property, please contact us for a free consultation.
1020 Eaglewood DR Las Vegas, NV 89144
5 Beds
3 Baths
3,017 SqFt
Key Details
Sold Price $770,000
Property Type Single Family Home
Sub Type Single Family Residence
Listing Status Sold
Purchase Type For Sale
Square Footage 3,017 sqft
Price per Sqft $255
Subdivision Quail Ridge
MLS Listing ID 2527270
Sold Date 11/14/23
Style Two Story
Bedrooms 5
Full Baths 1
Three Quarter Bath 2
Construction Status Good Condition,Resale
HOA Fees $294/mo
HOA Y/N Yes
Year Built 2001
Annual Tax Amount $4,179
Lot Size 5,227 Sqft
Acres 0.12
Property Sub-Type Single Family Residence
Property Description
Remodeled Summerlin home! Newer pool and spa, sits above a picturesque walking trail, view of the mountains and valley lights. This beautiful home is Over 3000 square feet, 5 bedrooms, 3 baths, 3 car garage. The owner has tastefully remodeled every room, 2 story living & dining rooms, engineered wood floors, shutters, new light fixtures, Large open kitchen, granite with waterfall edge, custom backsplash, white cabinets, pullout drawers in pantry, stainless appliances, 5 burner cooktop, under cabinet lighting, lg family with fireplace, natural lighting throughout. Bedroom & bath on main level. Extra wide staircase with laminate wood, designer ceiling fans T/O Lg primary bedroom, vaulted ceilings, balcony with amazing views of the walking trail, mountains and valley lights, xtra large custom finished shower, 3 additional spacious bedroom, new carpet. Sit back and relax in your own oasis, pool and spa installed within the last 4 years with all of the latest technology. Newer HVAC system
Location
State NV
County Clark
Zoning Single Family
Direction From 2-15 and Far Hills east to Sageberry, right yo Desert Dove Ave through gate to Eaglewood Drive turn left to property
Interior
Interior Features Bedroom on Main Level, Ceiling Fan(s), Handicap Access, Window Treatments, Programmable Thermostat
Heating Central, Gas, Multiple Heating Units
Cooling Central Air, Electric, High Efficiency, 2 Units
Flooring Carpet, Laminate, Tile
Fireplaces Number 1
Fireplaces Type Family Room, Gas
Furnishings Unfurnished
Fireplace Yes
Window Features Double Pane Windows,Window Treatments
Appliance Built-In Electric Oven, Dryer, Dishwasher, Disposal, Gas Range, Microwave, Refrigerator, Washer
Laundry Cabinets, Gas Dryer Hookup, Main Level, Laundry Room, Sink
Exterior
Exterior Feature Balcony, Patio, Private Yard, Sprinkler/Irrigation
Parking Features Attached, Finished Garage, Garage, Garage Door Opener, Inside Entrance
Garage Spaces 3.0
Fence Block, Back Yard, Wrought Iron
Pool Heated, In Ground, Private, Pool/Spa Combo
Utilities Available Underground Utilities
Amenities Available Gated
View Y/N Yes
Water Access Desc Public
View City, Mountain(s)
Roof Type Tile
Porch Balcony, Covered, Patio
Garage Yes
Private Pool Yes
Building
Lot Description Drip Irrigation/Bubblers, Landscaped, < 1/4 Acre
Faces West
Story 2
Sewer Public Sewer
Water Public
Construction Status Good Condition,Resale
Schools
Elementary Schools Staton, Ethel W., Staton, Ethel W.
Middle Schools Rogich Sig
High Schools Palo Verde
Others
HOA Name Quail Ridge HOA
HOA Fee Include Reserve Fund
Senior Community No
Tax ID 137-26-611-033
Security Features Gated Community
Acceptable Financing Cash, Conventional, FHA, VA Loan
Listing Terms Cash, Conventional, FHA, VA Loan
Financing Cash
Read Less
Want to know what your home might be worth? Contact us for a FREE valuation!

Our team is ready to help you sell your home for the highest possible price ASAP

Copyright 2025 of the Las Vegas REALTORS®. All rights reserved.
Bought with Jessica Rosenkrans Realty ONE Group, Inc





